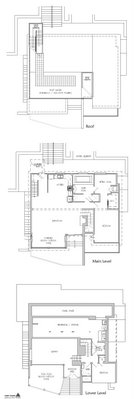Giving thanks for a remodel reality check
 The guests arrived for Thanksgiving and valiantly lugged their contributions to the feast from their cars to our kitchen.
The guests arrived for Thanksgiving and valiantly lugged their contributions to the feast from their cars to our kitchen.The perilous journey began at street level and continued down the steep driveway, down a set of steps, down a ramp and down more steps. Then they turned left and stepped up into the house victorious, exhausted and ready for a glass of Prosecco. They must really love us—or at least the way my husband can make an organic free-range heritage turkey taste even better than you dare hope. Regardless of the motivation, none of us is getting any younger, so we’re counting on the remodel to make it easier to get to our house.
The party kicked off with appetizers and architecture. My sister- and brother-in-law are building a house in
The holiday underscored the need for an excellent architectural solution to our space problem. The “great room” simply wasn’t great enough!
The seven of us gathered around a folding table to break bread. The second-hand dining table, sans leaf, sat against the couch to serve as a sideboard. Once the high school- and college-aged nephews begin bringing girlfriends to family events… well, I’m just glad the “Manifesto” called for a dining zone that could fit a table for 10.
After the boys left for their next round of social engagements, the adults retired to the living area, providing another “reality check.” Confirmed: the wisdom of our desire for a long L-shaped couch situated so folks could enjoy the ambiance of a crackling fire and watch the swans on the lake whenever the game brakes for commercials.
It was a perfect Thanksgiving. Here’s a toast to holidays made even happier thanks to the power of good design.



